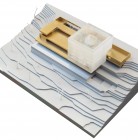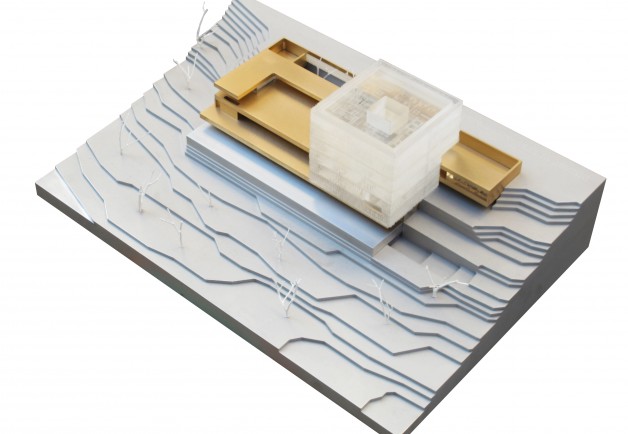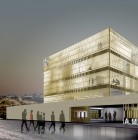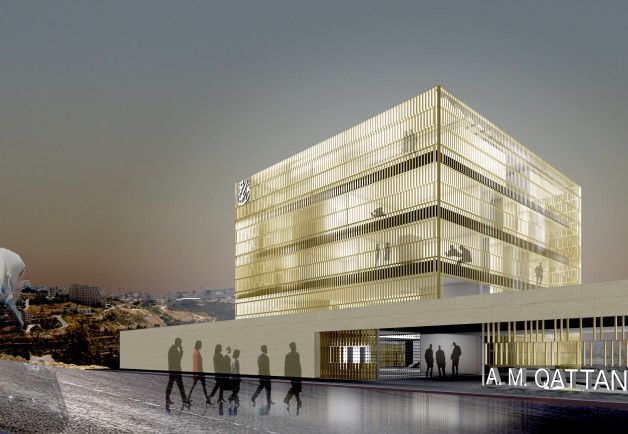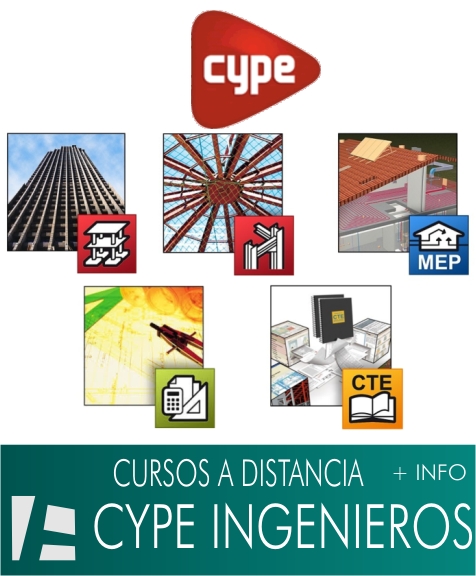25 October 2012 Redacción y fotografía: Donaire Arquitectos
Donaire Arquitectos build the new headquarters of the Qattan Foundation in Ramallah
On Friday October 19, 2012, the architectural firm DONAIREARQUITECTOS Seville was elected winner of the International Competition for the New AMQattan Foundation headquarters in Ramallah, Palestine.
The Qattan Foundation was founded in 1994 and registered as a charity in the UK, has since worked on the development of culture and education, with special attention to children, teachers and young artists. Its scope is focused on the Palestinian territory in both the West Bank and Gaza, taking also based in the British capital (the mosaic room).
The new building is projected on a south facing hillside city of Ramallah, as flagship of Palestinian culture, as a flashlight, a reference, an urban landmark, recognizable from across the city. The future building will target local and international audiences with contemporary references and qualities of vernacular architecture.
Seeking harmony with the physical environment, we propose a building earthbound. A volumetric and functional level ranks the building into two distinct bodies. One of which was conceived as a “basement” carved stone terraces on natural soil in which superimposes a second volume “Faro” semi lamas created local stone. It is proposed to create a great public space Plaza as the central focus of activities in the “basement” and integrate the equipment inside Cafeteria / Library, Art Gallery, Storage, Residence, multipurpose rooms and parking. The “Lighthouse” host uses need for privacy and security, as the library and offices, distributed according to need open spaces or closed rooms.
The building aims to invite and enjoy access to a wide opening into the Plaza to enjoy the views of Ramallah. This square is the center of social life and events like outdoor concerts, and will be in close contact with the art gallery and multipurpose room via ramps.
The proposal will house the new offices of the foundation, the training departments of culture, art, cinema, library-media center, several meeting rooms, an auditorium, and a large art gallery to house the extensive collection, which currently holds the foundation .
The foundation plans to start the works for the spring of 2013 that will last a year and a half. The cost of the new building is about $ 4.5 million and will have an area of 4372.00 sqm.
The study Seville Juan Pedro Donaire will collaborate with a local partner, Sakakini & Partners, which is responsible for detailed tracking of the works, and to apply techniques from local regulations (particularly British and American).
Artículos relacionados
-
Currently 27 September 2011
Botín elige al arquitecto del Pompidou para Santander
-
Currently 20 October 2011
Un equipo de Arquitectos Mexicanos diseñan un “rascasuelos”
-
Profession 28 September 2011
Barcelona será sede del Congreso Internacional Sustainable Building en 2014
-
Profession 27 September 2011
El Consejo de Arquitectos, contra el concurso para el Auditorio de Lugo
-
Currently 27 September 2011
La torre Telefónica de Barcelona, premiada en los Oscar de la arquitectura
-
Currently 25 June 2012
Arquitectura: lo común. II Congreso Internacional de la Fundación Arquitectura y Sociedad





