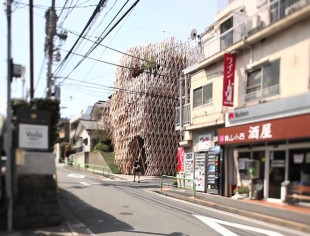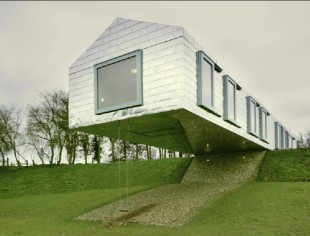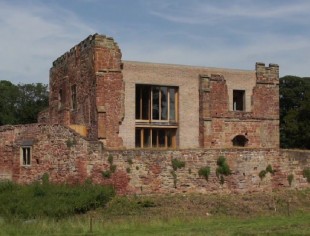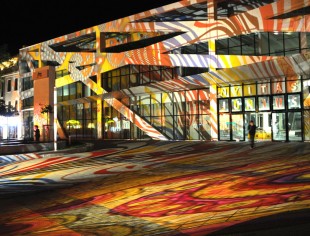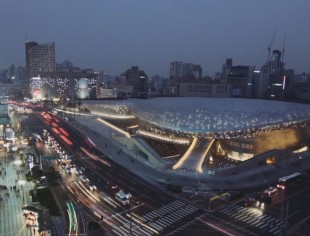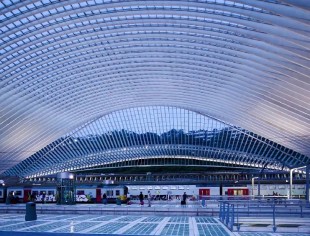Each house is a theater. Elii Architects
Project for the complete refurbishment of an attic in downtown Madrid
The scope of the project covers from the development of a customised functional proposal for a user that is turning a new leaf to the rehabilitation of the structure, the insulation, the facilities and the modernisation of the existing construction systems. The selected approach removes all obstacles from the floor to provide the greatest possible flexibility. Two basic elements are used: firstly, the central core, comprising the staircase, some shelves and the larder. The core is at the centre of the main space under the mansard roof. It connects the access floor and the space under the roof and allows the natural lighting coming through the roof into the living room. Secondly, there are two side strips for the functional elements (kitchen, bathroom, storage space and domestic appliances). This basic arrangement is complemented by two strategies that provide flexibility to the domestic spaces.
Firstly, the moving panels that are integrated into the core and run along guide rails. These panels can be used to create different arrangements, such as adding an extra room for a guest, separating the kitchen from the living room area or opening the whole floor for a party. Secondly, the secret trap doors that are integrated into the ceiling of the access floor and into the floor of the mezzanine and that house the rest of the domestic functions.
Video: imagensubliminal.com
Más Monographs
Artículos relacionados
-
Monographs 29 September 2012
House in La Antilla, Huelva. Republica DM Arquitectos
-
Monographs 17 September 2012
House D in Ljubljana, Slovenia
-
Monographs 27 May 2013
Ceramics Museum Triana in Seville. Architects AF6
-
Monographs 16 April 2013
SPEE in Huelva. UNIA Arquitectos
-
Monographs 20 June 2013
Nursery and Primary School, Unia Arquitectos
-
Monographs 20 September 2013
Rehabilitation Council of Estepa. Estudio Carbajal – Daroca Arquitectos





