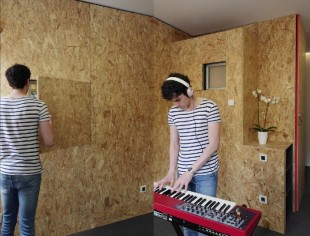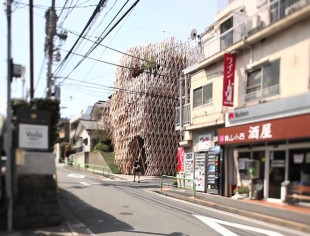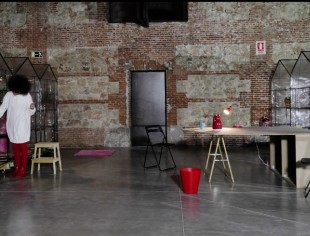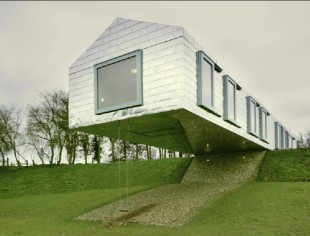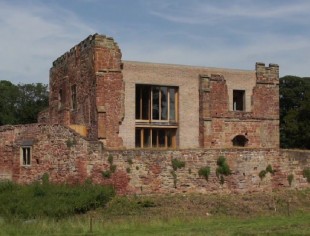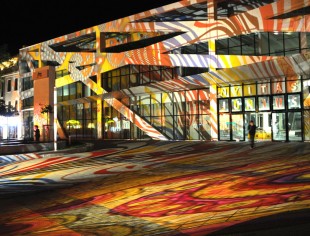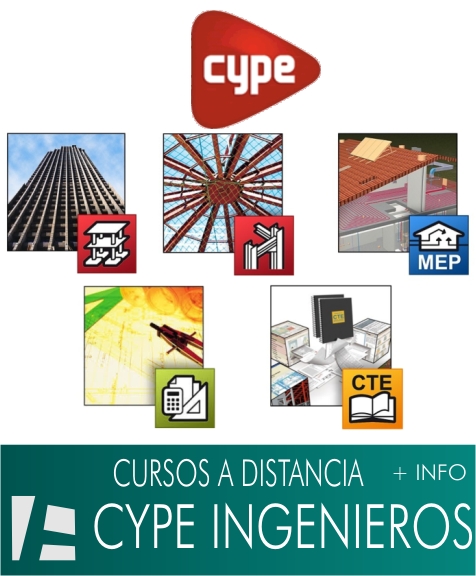The new Rijksmuseum, Amsterdam. Cruz y Ortiz
The Rijksmuseum, designed at the end of the XIX century by the Dutch architect Pieter Cuypers, paid too high a price for its urban role as the Great Gate into Amsterdam’s southern development area. An underpass divides the building in two from North to South, forcing it to have two entrances, two main staircases and making that the east and west areas of the ground floor and basement are connected only in the main floor.
The proposal tries to correct these problems by making the access to the building coincide with the public underpass (keeping the free riding of bicycles) and by endowing both courtyards with unity and continuity, changing the ways of accessing the building and atlas, allowing a greater and more up to date functioning of the Museum.
An open staircase at the entrance of the underpass will lead the visitor to a great central hall under the street level, which will connect the east and west wings of the building. This big new space will hold the general information points, the Museum shop, restaurant and tickets booths.
Video: TvArquitectura.com
Más Monographs
Artículos relacionados
-
Currently 6 March 2012
Antonio Ortiz about the architecture of the new Rijksmuseum
-
Monographs 1 October 2011
Cruz and Ortiz. Faculty of Education, Seville
-
Monographs 2 October 2011
Cruz and Ortiz. Railway Station, Basel
-
Monographs 12 January 2012
Cruz y Ortiz. Interview. Part 2
-
Monographs 30 October 2012
HOUSING IN SANCTI PETRI. CRUZ Y ORTIZ
-
Monographs 14 May 2012
Santa Justa Train Station, Seville. Bus Terminal, Huelva. Cruz y Ortiz





